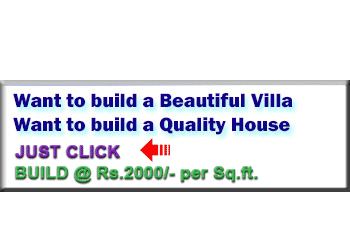Specification
House / Villa Construction
Specification of construction for Residential House/Villa
(The work will be executed as per following specification)
CIVIL WORK (With Material)
RCC Work:
Providing and laying RMC of grade M-20 for all levels (as specified in drawing) in roof slabs, roof projection (areas to be casted with slabs or bulk concreting). Other small areas casting like Plinth Beam, Columns, Stairs etc. would be 1:1.5:3 (as specified in the structural drawing) but not RMC, by using concrete mixer at site.
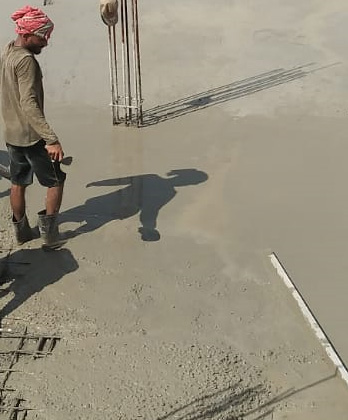
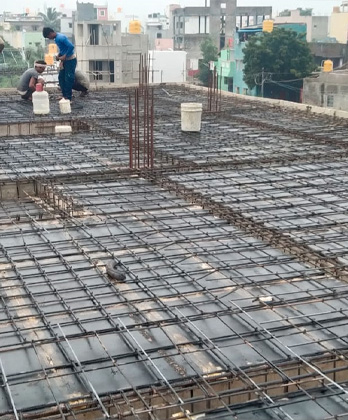
Steel Reinforcement:
Providing reinforcement steel of ARS or equal to ARS in all reinforced concrete work including straightening, cutting, bending, placing in position to the shape and profile required at all levels and height as per structure drawing.
- All the Columns linking with Plinth beam, Basement beam, Roof beam and Roof.
- Column depth will be 6’-0”.
- Column will be (9” X 9”) to (9” X 18”) with R.C.C. 1:1.5:3 (M20) ratios as per structural plan,
- Column bed size will be 5’-0” X 5’-0” and P.C.C foundation will be below RC. Column like 5’-0” X 4” in 1:3:6 (M10) ratios
- Plinth beam will be 9’ X 18” with R.C.C. 1:1.5:3 (M20) ratios as per structuralplan,
- Basement height will be 3’-0” from Ground level,
- Basement beam will be 9” X 6” with R.C.C. 1:1.5:3 (M20) ratios as per structuralplan,
- Flooring concrete will be 1:3:6 (M10) ratios with 5” thickness,
- Window base level will be 3’-0” and height will be 7’-0” and Roof level 10’-0”,
- Cut lintel will be 9” X 5” and Roof beam 5” (two-way slab) with R.C.C. 1:1.5:3 (M20) ratios as per plan.
Foundation (Column, Beam and Roof):
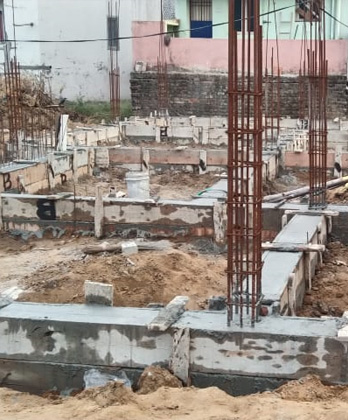
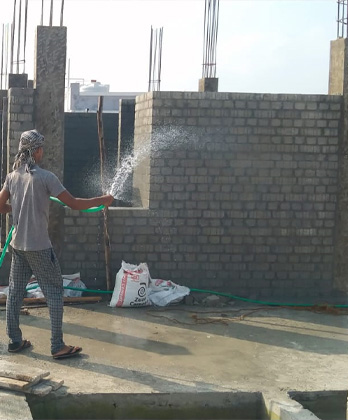
Brick Works:
- All 9” thick brick work shall be done with cement mortar in the ratio 1:6 (Cement:M-Sand).The joints shall be cleared of excess mortar from both sides and pointing will be done with masonry work itself. The brick work shall not be picked more than 4 feet in one session.
- All 4” thick brickwork shall be done with cement mortar in the ratio 1:4 (Cement:M-Sand) ratio with hoop iron 6mm reinforcement at every sixth course embedded with cement mortar.
- All rooms build by 9” brick walls for exterior and 4” brick walls partition for interior using cement like 1:6 and 1:4 ratios to as per plan.
- All Parapet wall height will be 3 feet and used 4” brick using cement like 1:4.
- Providing one loft every kitchen and bed room with 2'-3' wide open Cuddapah shelf will be below loft slab.
- Plastering will be in all the ceiling area using C.M. 1:3 over R.C.C surface 12mm thickness in all floors with sponch (rough) finishing.
- Plastering will be in all the interior area using C.M. 1:5 for 9” walls and C.M. 1:4 for 4” walls 12mm thickness in all floors with fine (smooth) finishing.
- Plastering will be in all the exterior area using C.M. 1:5 with 18mm thickness in all floors with sponch (rough) finishing.
- Giving proper water curing to all the concrete works, brick works and plastering works.
Structure (Brick works, Plastering works):
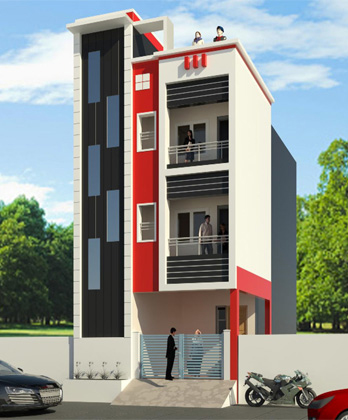

FlooringWork:
Ground Floor/First Floor/Second Floor, after making the proper base (lean concrete1:8:16) will be of 24”X24” Tile (Shop Price Rs.50/-per Sq.ft) as desired by the owner and all the interior areas with 4” high skirting tile will be provided.
- Staircase / Parking Area: 12”X12” Tile will be provided (Shop Price Rs.35/-per Sq.ft) as desired by the owner.
- Terrace: 12” X 12” Weather Tile will be provided after making the proper base (lean concrete 1:8:16) as desired by the owner (Shop Price Rs.35/- per Sq.ft)
Grill:
- 12mm MS Square rod grills using for all the windows with weight of 1.5kg/sq.ft.
- Staircase Pipe Railing SS finish 304 @600/-per R.Ft.
- Balcony Pipe Railing SS finish grade 304 @600/-per R.Ft.
- Main door grill, Balcony door grill and Head room grill will be provided to appropriate size
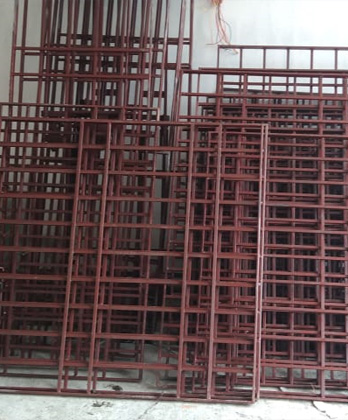
Plumbing Work:
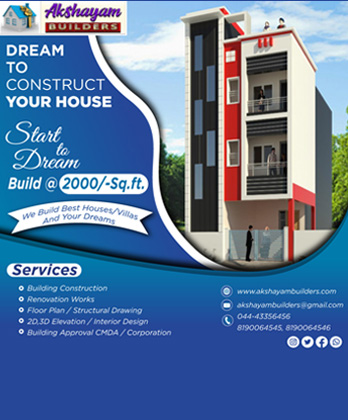
Waste and Vent pipes shall be of 2.5”and 4” dia PVC pipes of 6kg pressure. Connection of back manhole to front manhole in 4” dia PVC pipe. From house manhole to municipal manhole 4” dia PVC pipe. Rain water disposal with 3” or 4” PVC pipes of 6 kg pressure, as reqd. and ¾" CPVC Pipe and fittings to be used for all the concealed area in Toilet and Kitchen. And 1”, 1.25”, 1.5” pipes to be used for distribution of water from water storage tanks with fittings. Overhead water tank of capacity 1000 Liters duly fitted with auto cut off system
Toilet:
- Provided one toilet to each bed room with white parry ware 1 floor mount western closet with health faucet sanitary (all bathroom fittings are white color & basic model in Parryware)
- Bathroom Accessories: 1 over head shower with 2 in 1 Wall Mixer for hot and cold water.
- All fittings are in Waterman concern.
- Toilet walls concealed with ISI CPVC fittings in concealed areas
- Provided geyser line and washing machine line.
- PVC pipes for Water and drainage lines.
- 15” X 10” Glassy Tile (Shop Price Rs. 35/- per Sq. ft) for bath room wall heightof 7’ from floor and 12” X 12” tiles for bath room floor will be provided.
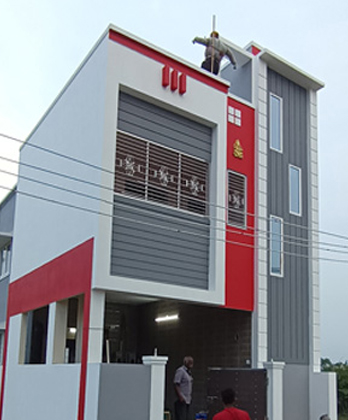

Kitchen Top:
- Stainless steel sink with a swan tap
- Granite work top above the concrete bed (2” X 21” X length with R.C.C. 1:1.5:3
- (M20 ratios as per plan)
- 15” X 10” Glassy Tile (Shop Price Rs. 35/- per Sq. ft) will be provided 4 feet height from above work top
General
- Provided one wash basin with tap to each portion.
- A water line for water purification system to each portion.
- 1 water point & water outlet point for Washing Machine to each portion.
- A water line point for terrace and a line for parking area to a building.
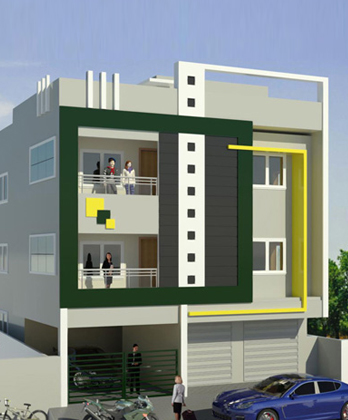

Electrical Work
Finolex or Orbit Wires using for all the power cistern and provided Metal Electrical Boxes and Plastic White Anchor (2 Module to 12 Module) Switch Plate with Anchor Roma Switches.
- Kitchen: two 15ams., two 5ams. plug points, a tube light, one zero watts and an exhaust fan point will be provided.
- Bed Room: An A/c point, two 5ams plug points, a tube light, one zero watts and a fan point will be provided.
- Living: two 15ams. plug points for Motor and Fridge, two 5ams. plug points for common and three 5ams plug points for TV, two tube lights, one zero watts, two fans, a cable line and calling bell point will be provided.
- Toilet: a geyser point, a 7 watts LED bulb and an exhaust fan point will be provided.
- General area: as usual
Note: We provided only wiring and switches with board for Electrical.
Wooden Work:
All the Door & Window frames will be of Teak wood All Interior shutters will be
the White Skin Moulded Doors we offer our customers. This provides protection
against termites and different weather conditions. Window shutters will be in
teak wood frame with pinned type white glass. 12mm thick square bar grill will
be provided for window frame.
The doors shutters will be fixed with 5” – 4 Nos. SS hinges with SS screws of good
quality and window shutters with 3” – 2 to 3 Nos. SS hinges with SS screws of
good quality. The tower bolt will be provided on top and bottom of every shutter
of doors and windows as per requirement. All the door shutters (Main door,
Internal door will be fitted with locking arrangement. The basic cost of each
locking arrangement will be Rs. 750 for Internal door and 2000/- for Main door).
All the door shutters will be provided with back, rubber and stopper of good
quality.
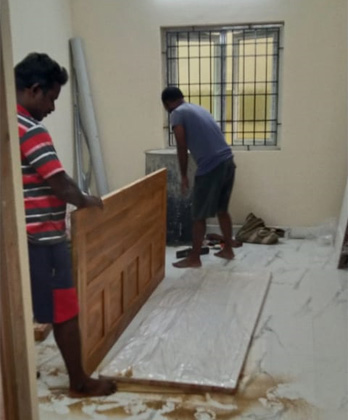
Doors and Windows:

- Main doors fully quality teakwood frames used sizes of 3” X 5” and 1.25”
- thickness Teak Wood Door.
- All interior doors and balcony doors teakwood frames used sizes of 3’ X 4” and 1.25” thickness White Skin Molded Doors (2 - 4 panels)
- All windows teakwood frames used sizes of 3” X 4” and window shutter frames with sizes of 3” X 1.5” with 4mm pinned white glass. OR UPVC frame windows,
- Window size 4 feet (width) X 4 feet (height) and 1 window per room.
- Aluminum frame ventilator sizes of 18” X 18” (max)
- Provided (7’-0” X 2’-6”) Fiber door for toilets.
Cupboard Work:
Providing and fixing of cupboard with 18mm thick ply wood finished with laminate of approved color on all inner faces and laminate of approved color on external faces including of all hard ware such as lock approved handles, magnetic catcher, tower bolt, hooks and hanging rods (all the fittings will be of SS of superior quality) complete as per the approved drawing by the client. Locker of appropriate size will also be provided.


Kitchen and pantry:
Providing and fixing of kitchen cabinet (modular) made up of 18mm thick ply wood finished with laminate of approved color on all inner faces and laminate of approved color on external faces and including all the kitchen accessories will be of approved brand.
Compound Wall Work:
4” Brick wall with One number Main Gate (9’ & 4.5’) will be provided at the main entrance of owner’s choice/design. (Rs. 15,000/-per gate valuable)


Painting Work (as per Elevation):
- Double coat Asian Tractor emulsion painting before white cements, patti and primer for the interior walls
- Double coat Asian Ace emulsion painting before one coat of white cements exterior
- Double coat Asian Enamel paint before one coat of primer for all carpentry, grills and quality varnish for Main doors.
Sump Work (Water Tank)
Concrete is the preferred material
Ideally a concrete sump, cast at site is the best for an underground tank. This is because you need not worry about water seepage and contamination of the stored water from the soil or underground water or sewage. This type of tank will last long and is fairly maintenance-free.
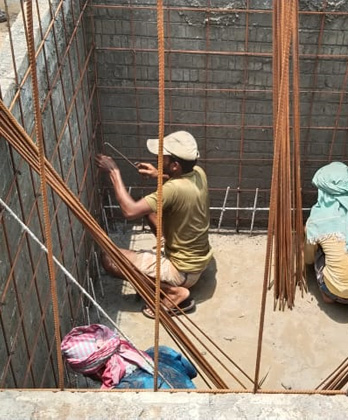
Note: We better avoid the following methods
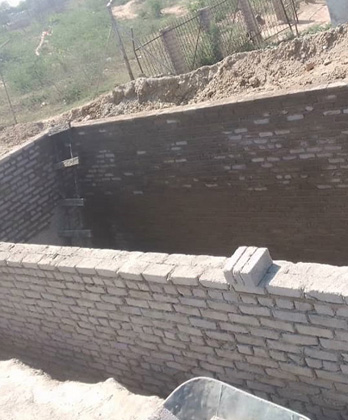
Bricks/blocks can also be used for building sumps:
This type of sump is at risk of leaking if not constructed properly. Use good quality bricks and rough plaster the outside and smooth plaster the inside of the sump. Make sure that a plastering mesh is used during plastering to avoid cracks. The sump plastering should be completed at one stretch to avoid cracks.
Readymade plastic tanks (Sintex, etc)
Plastic tanks are also available in different capacities. They have the advantage
that they can be placed in the excavated hole in the site, in a day and there is no
plastering or curing required. But I am not convinced about the long-term use of
water stored in plastic tanks. Moreover, I am not sure if they can withstand the
pressure of a car above them, if they are placed under the car porch.
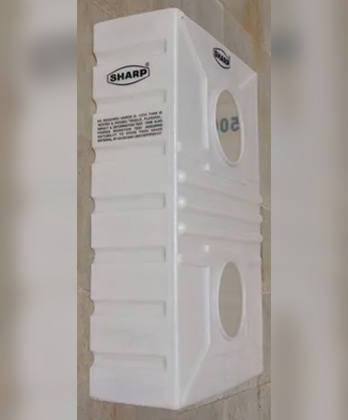
Note: This specification is for just information we can revise the specification if we want to modify.

