Classification
of Construction
Construction

The techniques and industry involved in the assembly and erection of structures, primarily those used to provide shelter. Construction is an ancient human activity. It began with the purely functional need for a controlled environment to moderate the effects of climate. Constructed shelters were one means by which human beings were able to adapt themselves to a wide variety of climates and become a global species.
Requires of Construction
People Require different types of building. Houses, Bungalows &Apartments for living Hospitals &Health Centers for health. Schools,Colleges &Universities for education. Banks, Shops, Offices, &Factories for doing work. Railway buildings, Bus stations &Air terminals for transportation. Clubs,Theaters for recreationandTemples, Mosques, Churches for worship.The above building activities are an important indicator of the country’s social progress.
Types of Construction
Almost all construction projects can be broadly categorized into one of three types of projects:
Buildings and houses
Public works
Industrial-type structures
Within each of these types of construction, there are lots of sub-categories. For instance, buildings include both residential homes and commercial skyscrapers. Building projects may involve renovations on existing buildings or building from scratch. Public works involve roads, railways, water and wastewater distribution and purification systems, damns, and bridges. Finally, industrial projects include refineries, pipelines, power utilities, manufacturing plants, and telecommunication infrastructure.
Beginning of Construction:
The first hut with bamboos & leaves can be taken as the first civil engineering construction carried out to satisfy the needs of the shelter. Before that, caves were his early abode. India still has many old cave temples with halls & rooms having beautiful carvings.onwards is known as the period of Modern Architecture. Functional structural components such as columns, beams, RCC slabs become popular due to speed in construction.
The main considerations in the architectural design of the building for all purposes are as follows:
Climate & its effect,
People & their requirements,
Materials for construction & method of construction, and
Regulations & Bye-laws of sanctioning authority.
Foundation
It is often misunderstood that the foundation is provided to support the load of the structure. Infect foundation is a device to transmit the load of the structure to the soil below.A foundation is the very base of any building structure. The foundation transfers the load from the structure to the soil and also provides resistance from loads exerted by the earth. Making the foundation is a crucial process.
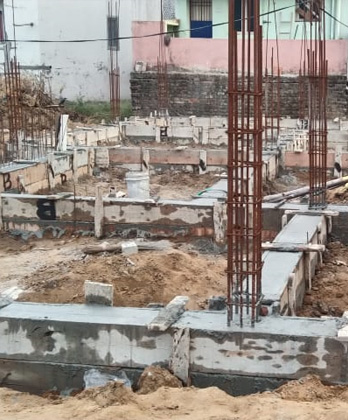
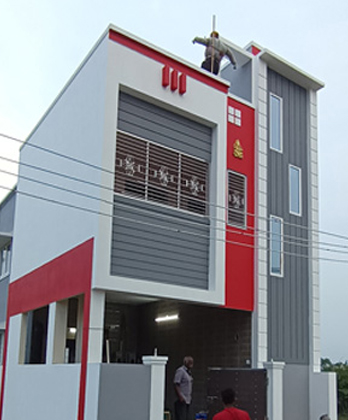
Earth Excavation Process
Excavation of the earth is the procedure that effectively marks the beginning of the construction of any building project. On the surface, as the name implies, earth excavation is the process of moving earth, rocks or other material with the help of tools, hydraulic machines and labour.
RCC
The Hegeneral grade of concrete is M20 are used in which nominal mix of cement, sand and aggregate are in ratio 1:1.5:3 in which cement is one part, sand is 1.5 part and aggregate is 3 part. Steel that are used in RCC column considering 12mm and ring that are used is 8mm.
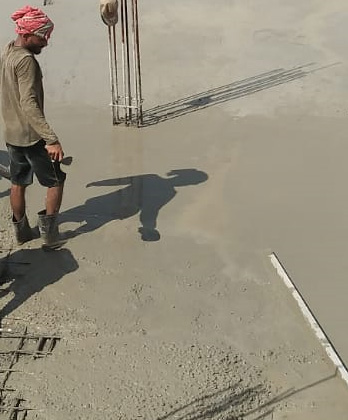

RCC Column
A column is the backbone of any constructional project, which is why it is necessary to understand the methods and techniques. An RCC Column is a vertical member that transfers the load from the beam and slabs onto the foundation.The size of the columns, amount of cement, sand and mixture to be mixed, the number of steel bars to be placed, spacing between the stirrups is all mentioned within the structural drawing that is intended by the structural designer, as per the particular load on the column and considering the issue of safety.
An RCC Column is the vertical member that effectively takes load by compression. Basically, it’s a compression member as the load acts on its longitudinal axis. The bending moment could occur because of wind, earthquake or accidental masses. RCC Column transfers the load of the structure of slab beams on top to below, and at last, the load is transferred to the soil. RCC Columns location ought to be specified such that it hides within the walls in partially or totally.
RCC Beam
Understanding beam structure is essential in construction and structural engineering because these beams are a primary way in which the building bears its weight. Beams ensure that there is a stable load path at the foundation of the building so that the weight of the building's roofs, ceilings and floors are properly supported. Construction and engineer professionals must understand the type of beam that is most appropriate for a structure and how to effectively install beams to ensure the structure being built is able to withstand its own force

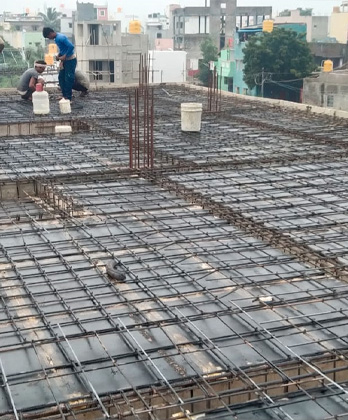
RCC Roof
A roof slab is a flat, horizontal surface that forms the roof of a building. It is typically made of concrete and is used to provide a level surface for the construction of the building's roof. The roof slab is usually poured at the same time as the building's foundation and is designed to be strong and durable enough to support the weight of the roof and any other loads that may be placed on it, such as snow or heavy rain.
Reinforcement
In general, plain concrete is quite strong in compression, however, it is very weak in tension. Plain concrete takes about only 10% tensile load. Therefore, it is mandatory to enforce some other material so that it can take the tensile strength, as well as compression stress. There are many types of steel reinforcement available in the market. But we are using TMT Bars in Construction.

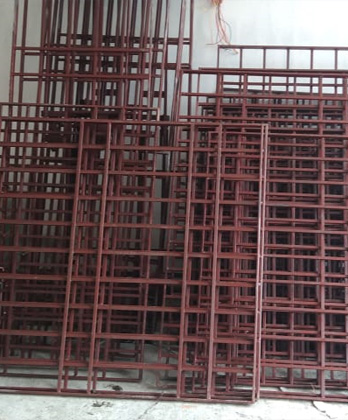
TMT (Thermomechanical Treated) Steel Bars:
Among the constituents of R.C.C., steel is the costliest, so focus has been more on steel to make it better and better. TMT steel is new generation, high strength steel having superior properties as compared to common HYSD bars.
TMT bars are manufactured by passing hot rolled steel bars through cold water. By doing this, the outer surface of the bar becomes harder while the inner core is still softer. In India, SAIL (Steel Authority of India Ltd.) and RINL (RashtriyaIspat Nigam Ltd.) are producing TMT bars.
The TMT bars have following advantages:
High yield strengthBetter weldability
Excellent ductility
Superior corrosion resistance.
Masonry works
The term masonry is used to indicate the art of building the structure. Masonry work is one of the major building crafts and one of the oldest. Masonry is defined as the construction of building units bonded together with mortar. The building units are stones, bricks or precast blocks of concrete. When stones are used as the building units it is called stone masonry. Similarly in brick masonry bricks are used as the building units. Even though new principles of construction and new materials become prominent in building construction practices, masonry has got the highest importance in building industry.

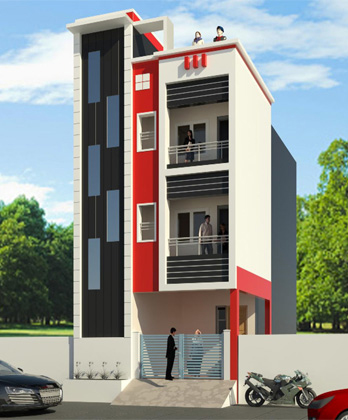
Wall
A wall is a vertical load bearing or non-load bearing member of a building and it is one of the most essential components of a building. The primary function of a wall is to enclose or divide space of the building more functional and useful. Walls provide privacy, afford security and protect against heat, cold, sun and rain. Walls provide support to floors and roofs.
Bricks are the most commonly used material for building walls. Bricks are made of clay, which is easily available & easy to handle. Brick masonry is made of bricks units, bonded together with mortar.
Two essential components of brick masonry are
Bricks
Mortar
Brick
Brick masonry is sometimes preferred over other types of masonry due to the following reasons:
All the bricks are of uniform size & shape, and hence they can be laid in any definite pattern.
Brick units are light in unit & small in size. Hence these can be easily handled by bricks layers by hand.
Brick does not need any dressing.
The art of brick lying can be understood very easily, and even unskilled masons can construct brick masonry.
Bricks are easily available everywhere, so not require transportation from long distance.
Ornamental works can be easily done with bricks.
Light partition walls & filler walls can be easily constructed.

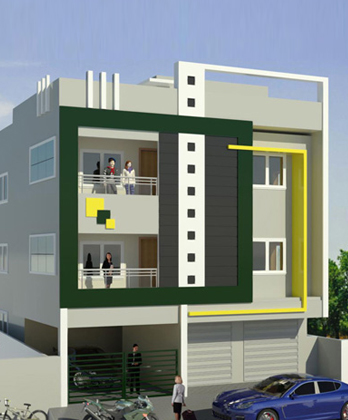
Mortar
Mortar is a binding material in masonry work. It is a homogeneous mixture, produced by uniform mixing of a binder with inert material (such as sand) and water to make a paste of required consistency and is used to bind a masonry unit. Choice of mortar and its grade for binding masonry units is governed by several considerations such as type of masonry, situations of use, load intensity, degree of exposure to weather, bond and durability requirements, and other special considerations like fire resistance, insulation, rate of setting and hardening etc.
Plastering works
Plastering work is a thin layer of mortar, applied over the masonry and it acts as a damp-proof coat over the brick masonry work. Plastering work also provides a finished surface over the masonry that is firm and smooth hence it enhances the appearance of the building. The primary objectives of plastering are to protect the surface from atmospheric influences, to cover the defective workmanship in masonry, to conceal porous materials, and to provide a suitable surface for painting.


Internal plastering
In the case of brick masonry/blockwork, the thickness of plaster is generally 12 mm, and in the case of concrete masonry/blockwork, this thickness varies from 9 to 15 mm.
The ratio of cement and sand for plaster varies from 1:3 to 1:6.
Engineers should closely monitor the mortar mix ratio on-site.
The only required amount of dry mortar (cement-sand mixture) is prepared.
The supervisor should ensure that water is mixed to dry mortar for the quantity of dry mortar used or consumed within 30 min.
Apply plaster between the spaces formed by the screeds on the wall surface, using the trowel.
Level the surface using flat wooden floats and straight wooden edges
After levelling, let the plaster set before curing
External plastering
External plastering means plastering done for external walls in which work procedure is a layer of cement-sand mortar, applied over the masonry/blockwork, which also acts as a damp-proof coat over the masonry/blockwork, and the surface finishing will be rough.Before starting external plaster, ensure that masonry/blockwork is complete in all respects.


Bamboo or Casuarina Fire WoodFramework
A sequence of vertical segments made of bamboo or Casuarina Fire Wood is planted firmly into the ground parallel to the wall under construction. The bamboo or Casuarina Fire Wood are placed at about 2 to 2.5 meters intervals and 1.2 meters from the wall.Longitudinal horizontal components called ledgers connect the standards at vertical intervals of about 1.2 to 1.5 meters. Ledgers are typically tied with standards at every 4 to 5 feet rise using rope lashing, and another end is fitted into a hole made in masonry/blockwork wall.
Sump Work (Water Tank):
RCC is the preferred material
Ideally a RCC sump, cast at site is the best for an underground tank. This is because you need not worry about water seepage and contamination of the stored water from the soil or underground water or sewage. This type of tank will last long and is fairly maintenance-free.
Note: We better avoid the following methods
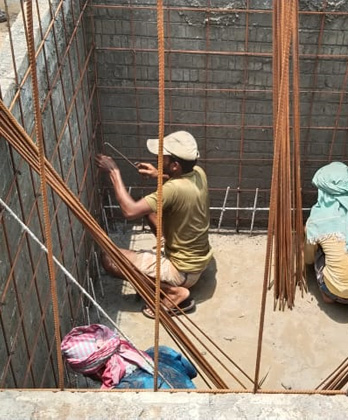
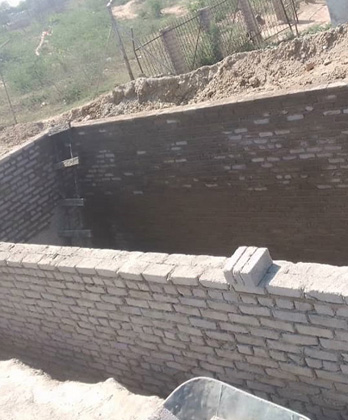
Bricks/blocks can also be used for building sumps
This type of sump is at risk of leaking if not constructed properly. Use good quality bricks and rough plaster the outside and smooth plaster the inside of the sump. Make sure that a plastering mesh is used during plastering to avoid cracks. The sump plastering should be completed at one stretch to avoid cracks.
Readymade PVC Tanks (Sintex, etc)
Plastic tanks are also available in different capacities. They have the advantage that they can be placed in the excavated hole in the site, in a day and there is no plastering or curing required. But I am not convinced about the long-term use of water stored in plastic tanks. Moreover, I am not sure if they can withstand the pressure of a car above them, if they are placed under the car porch.
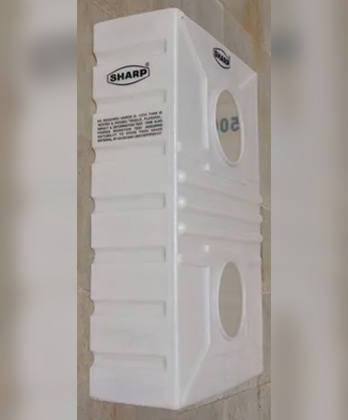

Painting works
White washing and colour washing of surfaces of building is necessary on both hygienic and aesthetic reasons. In order to obtain a clean, neat and uniform finish, it is necessary to adopt proper method for both preparation of surface to receive white wash or colour wash and for application of white wash or colour wash.
Preparation of White Wash
White wash is prepared from fat lime. The lime is slaked at the site and mixed and stirred with about five liters of water for 1 kg of unslaked lime to make a thin cream. This should be allowed to stand for a period of 24 hours, and then should be screened through a clean coarse cloth. One kg of gum is dissolved in hot water may also be added for every 10 kg of lime. Sometimes, rice is used in the place of gum. The application of sodium chloride (common salt) to lime-wash helps in quick carbonation of calcium hydroxide making the coating hard and rub-resistant. Small quantity of ultra-marine blue (up to 3 gm per kg of lime) may be added to the last two coats of white wash solution.


Preparation of Surface
The new surface should be thoroughly cleaned off all dirt, dust mortar drops and other foreign matter before white wash is to be applied. Old surfaces already white-washed or colour-washed should be broomed to remove all dust and dirt. All loose scales of lime wash and other foreign matter should be removed. Where heavy scaling has taken place, the entire surface should be scraped clean, any growth of moulds moss should be removed by scrapping with steel scraper and ammoniacal copper solution consisting of 15 gm of copper carbonate dissolved in 60 ml of liquor ammonia in 500 ml of water, should be applied to the surface and allowed to dry thoroughly before applying white or colour wash.
Application of White Wash
White wash is applied with brush, to the specified number of coats (generally three). The operation in each coat should consist of a stroke of the brush given from top down-wards, another from the bottom upwards over the first before it dries. Each coat should be allowed to dry before the next coat is applied. The white washing on ceiling should be down prior to that on walls.


Colour Washing
Colour washing is prepared by adding colouring pigment to the screened white wash. Generally used pigments are yellow earth red ocher and blue vitriol. These are crushed to powder, before mixing. The colour wash is applied in the same fashion as the white wash. For colour washing on new surface, the first primary coat should be of white wash and the subsequent coats should be of colour wash.
